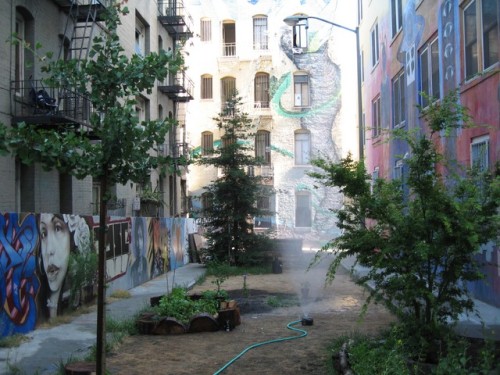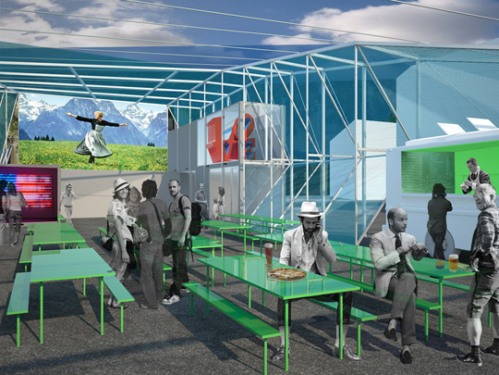Due to the economic downturn there are a lot of empty lots and parcels scattered throughout the city where construction has been put on hold. Recognizing that these abandoned places are unsafe dead zones within the arteries of a thriving city, active city residents, local artists and architects contend that in the meantime, these sites can be occupied by alternative, temporary installations: such as pop-up retail spaces, restaurants, art pieces, gardens or community meeting places.
For the empty lots along the Octavia Boulevard architectural firm Envelope A&D have proposed some inspiring, vibrant alternatives to the currently dead zones.
With all the empty lots and abandoned storefronts prevalent throughout the Tenderloin, it would be wonderful to get a similar initiative started there. In the past, the local group, the Luggage Store, has made an excellent attempt to do just that with their project Tenderloin National Forest.
The Tenderloin National Forest is an amazing initiative to re-appropriate a neglected parcel of land in the Tenderloin community, which would otherwise, being left in its abandoned state would only increase drug traffic, crime and other illicit activities in the area. The transformation and beautification of the alley into a park creates a positive meeting place for people to gather.
We would love to see more of this kind of projects in the Tenderloin. Here is a description of the Envelope A&D proposal for Hayes Valley as inspiration for some of the ideas that have been floating around:
“Envisioned with a lifespan of two to three years, proxy is an investigation into the potentials of impermanence. At the same time, the project seeks to re-establish the urban fabric through a combination of frame, fabric, mesh, wall and volume. As a temporary architecture, proxy makes visible many normally concealed aspects of architecture: power distribution, garbage and recycling collection, composting, water storage, and the objectification of individual spaces of habitation. Qualities of transparency, veiling and illuminance not easily achieved with more solid building materials are inherent to more lightweight and temporary structures.
The retail and food component of the project will be comprised of local San Francisco businesses and vendors primarily through small and portable “pop-up” style retail pods. These small scale, 180 square foot, spaces can be individually inhabited or can be combined together into a cluster of pods occupied by a single occupant. Over the lifespan of proxy, it is envisioned that these very small retail spaces will be inhabited by several different businesses or community groups. Sites for food carts and parking for food trucks will be provided to provide a diversity of food choices, all from local Slow Food vendors.
A partially covered interior courtyard exterior movie theater creates an enclosed volume of space within the site that can be used for covered exterior eating and gathering areas. This space links with an open eating courtyard served by food vendors. A glazed art-box will house rotating art installations curated by premier local curators, gallery owners and collectors. The art-box faces inward to the interior courtyard while it has the capacity to project video art pieces onto adjacent surfaces of the proxy construct.
proxy is conceived of with an ethic of sustainability and reuse. The southern face of the L site will sponsor a demonstration photovoltaic array for on-site power generation. A water collection will be used for irrigation of on-site plantings and the existing asphalt surface will be partially removed to allow for pervious paving in common areas. Retail pods and frames will be re-used or recycled after this inhabitation. Most other components will be rented or recycled after proxy is dismantled.”



